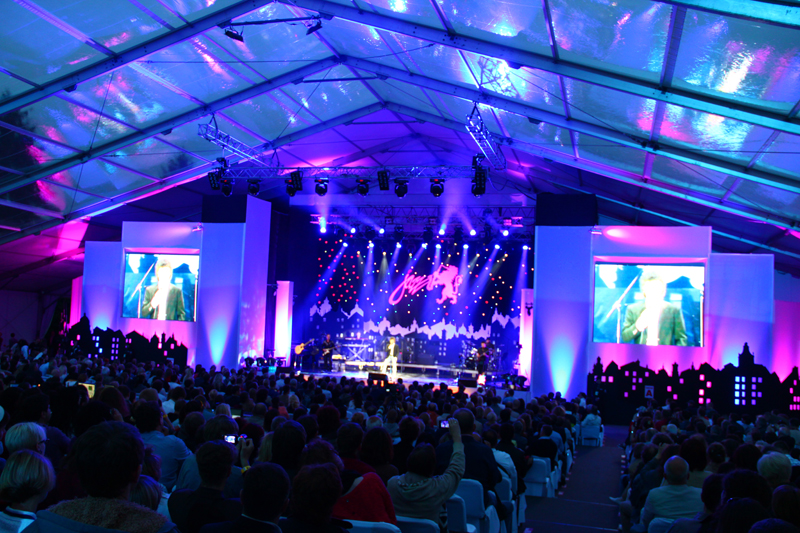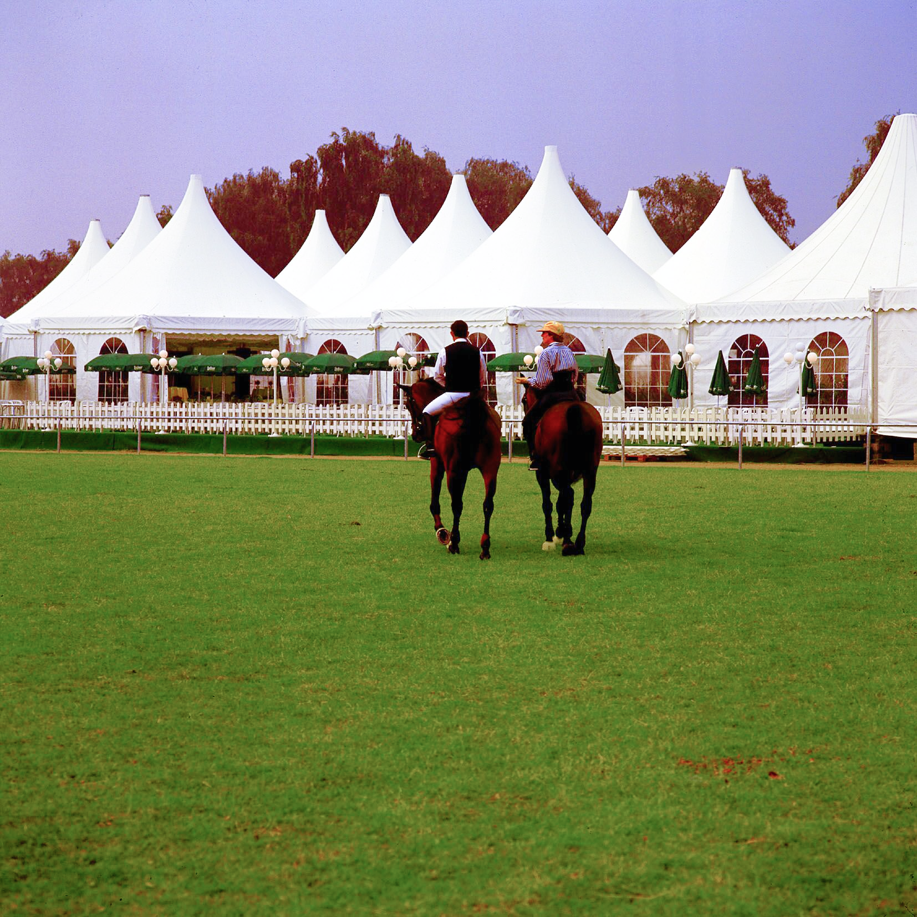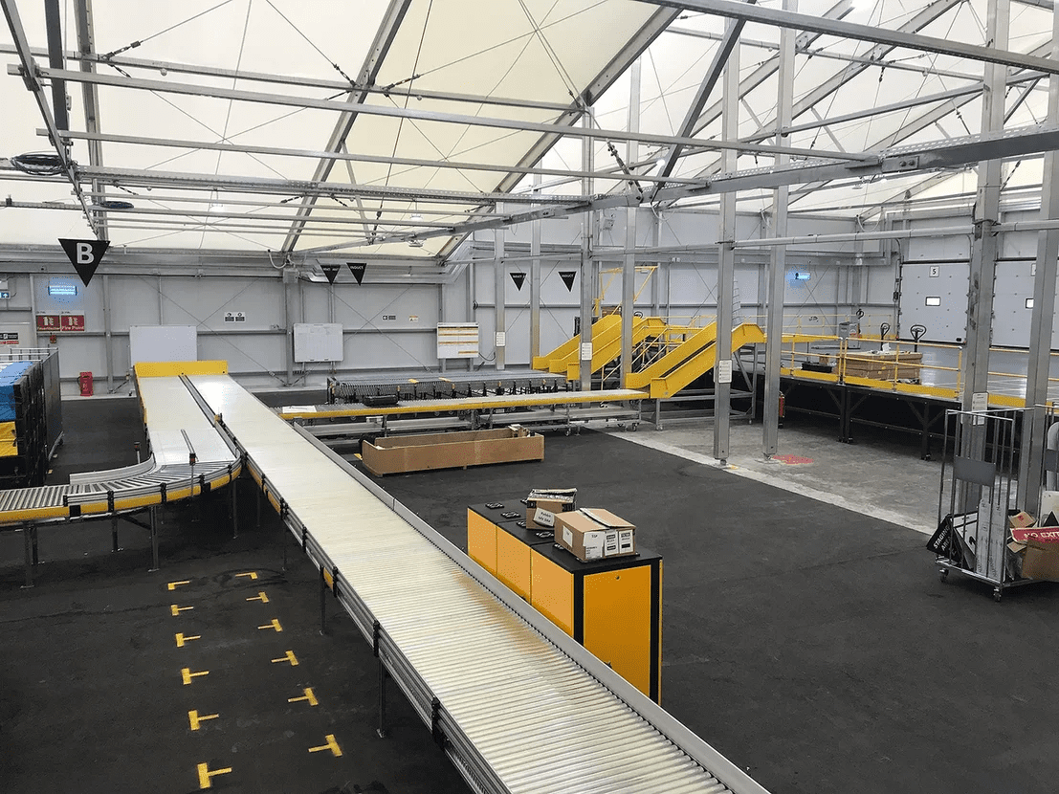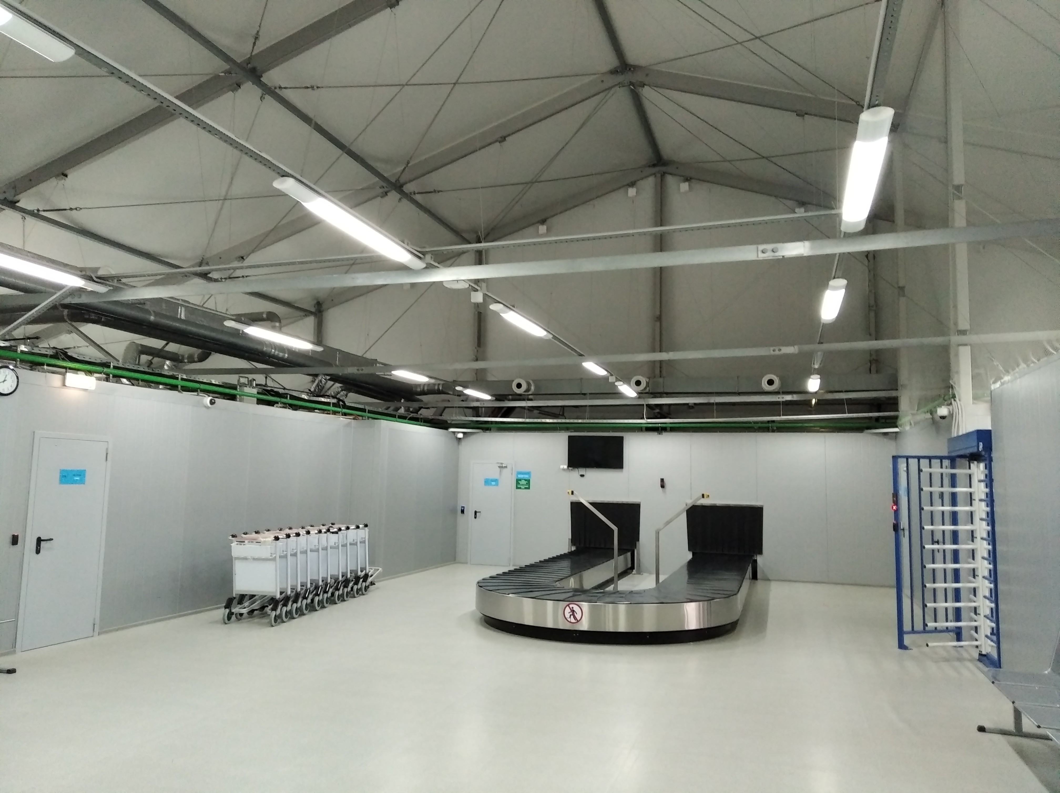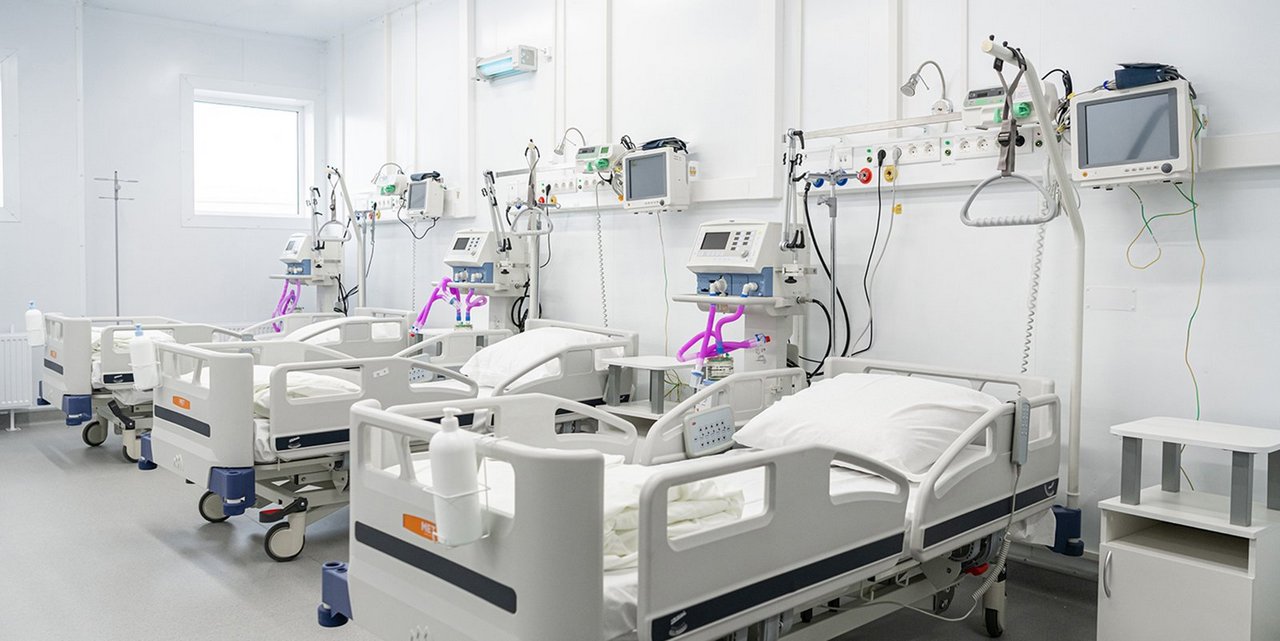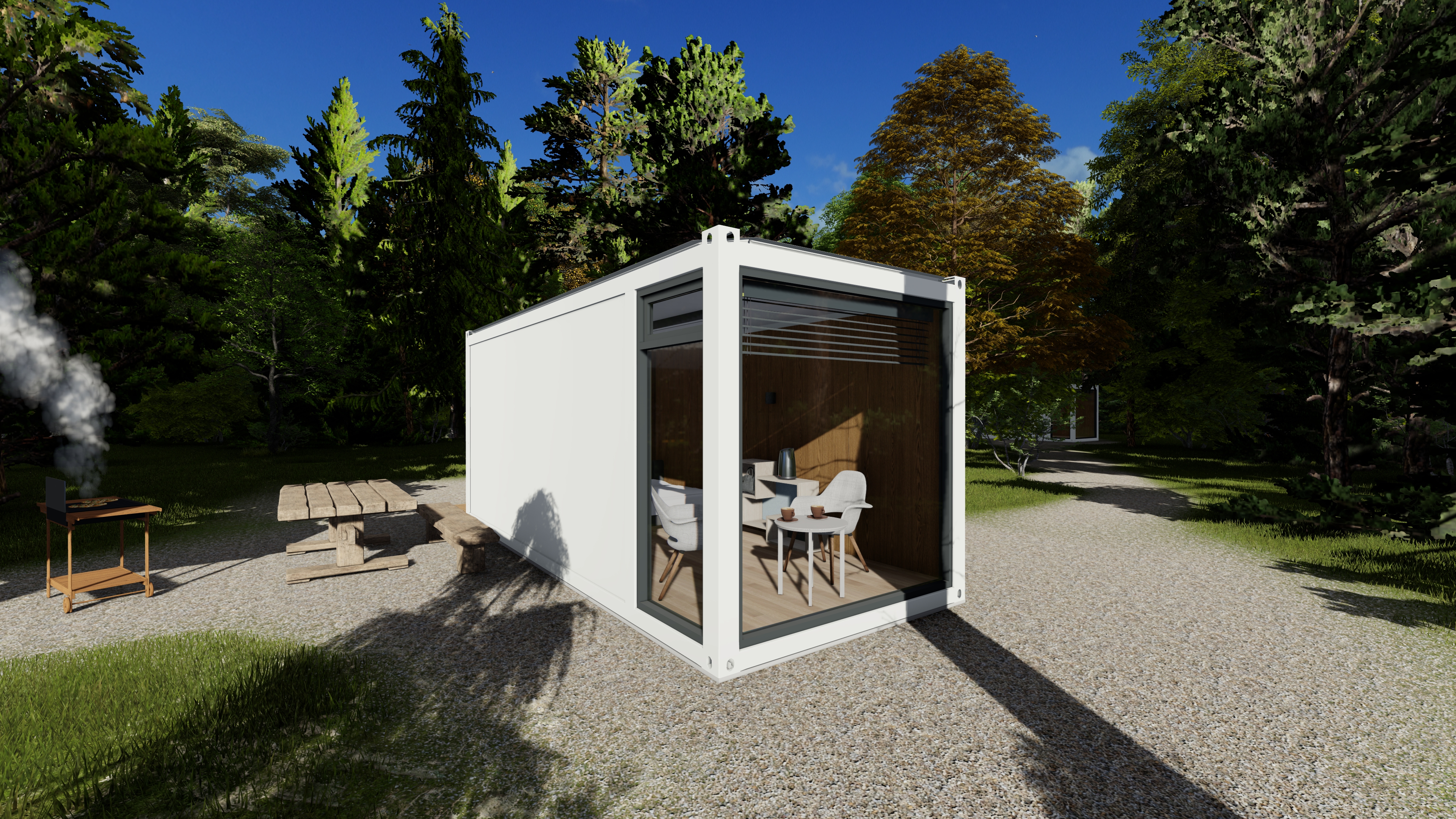Contact us
You can call us or leave a message below
+974 3000 5245

Hospital complex Moscow


Hospital building Moscow


Hospital ward interior


Refugee camp DE


Administrative center Moscow
SOCIAL FACILITIES
SOCIAL FACILITIES
We offer lightweight structures for medical institutions, hospitals, laboratories, hospital fully functional turnkey premises, modular campuses. They provide a comfortable living space thanks to climate systems, insulated roofs and walls, as well as proven snow load on the roof.
We provide complete equipment with engineering systems and medical equipment (including oxygen supply systems) for the full-fledged work of medical personnel and patient accommodation. We use ventilation systems with 99.9% air disinfection.
In 2020, Roder built temporary medical centers for the rapid expansion of hospital capacity and bed stock at 17 addresses of the capital's medical institutions.

Experience
MOBILE HOSPITALS in Kommunarka
20 hospital buildings, each 20×60 m, one laboratory 20×40 m and one administrative building 20×70 m

MULTIFUNCTIONAL CENTERS
H-Line 20×55 m, 40×85 m, 30×85 m, 15×60 m

BOCHUM REFUGEE HOUSING UNITS
10x30m







Specialized equipment
ENGINEERING SYSTEMS
APS - automatic fire alarm system

ELS - internal electric lighting system

HVAK - heating, ventilation and air conditioning

Air filtration system

ELS - internal electric lighting system

Constructions

SOLUTION - IRRESISTIBLE SUPERIORITY
Premium Roder designs of the S-TENTS Solution series will emphasize the high status of your event and brand. Glass and aluminum panels, high-quality interior decor materials, wide zoning possibilities, high speed of installation and transformation make Solution pavilions an ideal solution for a significant event. Solution's prefabricated buildings will effectively complement any landscape, feeling the space with rays of light from the professional equipment placed inside. And architectural lighting in combination with exterior decoration systems will reflect any conceptual image. The reinforced profile is able to withstand heavy loads and has many suspension points for stage equipment to create a world-class venue.
| Width, cm | 1000 | 3000 |
| Wall height, cm | 400 | 600 |
| Ridge height, cm | 448 | 734 |
| Main profile, mm | 285 x 124 x 7,5/5,2 |
For more data download booklet SOLUTION
| Width, cm | 1000 | 3000 |
| Wall height, cm | 400 | 600 |
| Ridge height, cm | 448 | 734 |
| Main profile, mm | 285 x 124 x 7,5/5,2 |

BIG TENT – GREAT OPPORTUNITIES
The modular construction method allows for span widths of up to 60 metres. The hangar system is variable in length and can always be extended at a later date.
| Width, cm | 1500 | 6000 |
| Wall height, cm | 240 | 385 |
| Ridge height, cm | 480 | 1360 |
| Main profile, mm | 220 x 100 x 3 | 355 x 124 x 10/6 |
For more data download Lightweight B-tent
| Width, cm | 1500 | 6000 |
| Wall height, cm | 240 | 385 |
| Ridge height, cm | 480 | 1360 |
| Main profile, mm | 220 x 100 x 3 | 355 x 124 x 10/6 |

H-Line warehouse and storage hall system
The modular construction method allows for span widths of up to 60 metres. The hangar system is variable in length and can always be extended at a later date.
| Span height, cm | 420 | 820 |
| Span width, m | 1000 | 3000 |
| Ridge height, cm | 594 | 1119 |
| Main profile, mm | 252 x 122 x 4 | 334 x 122 x 8/4,5 |
For more data download Lightweight H-Line
| Span height, cm | 420 | 820 |
| Span width, m | 1000 | 3000 |
| Ridge height, cm | 594 | 1119 |
| Main profile, mm | 252 x 122 x 4 | 334 x 122 x 8/4,5 |
Brochures Medical
Key activities
Contact us
You can call us or leave a message below
+974 3000 5245 Roder Brief Brochure 2024 Eng
Roder Brief Brochure 2024 Eng 